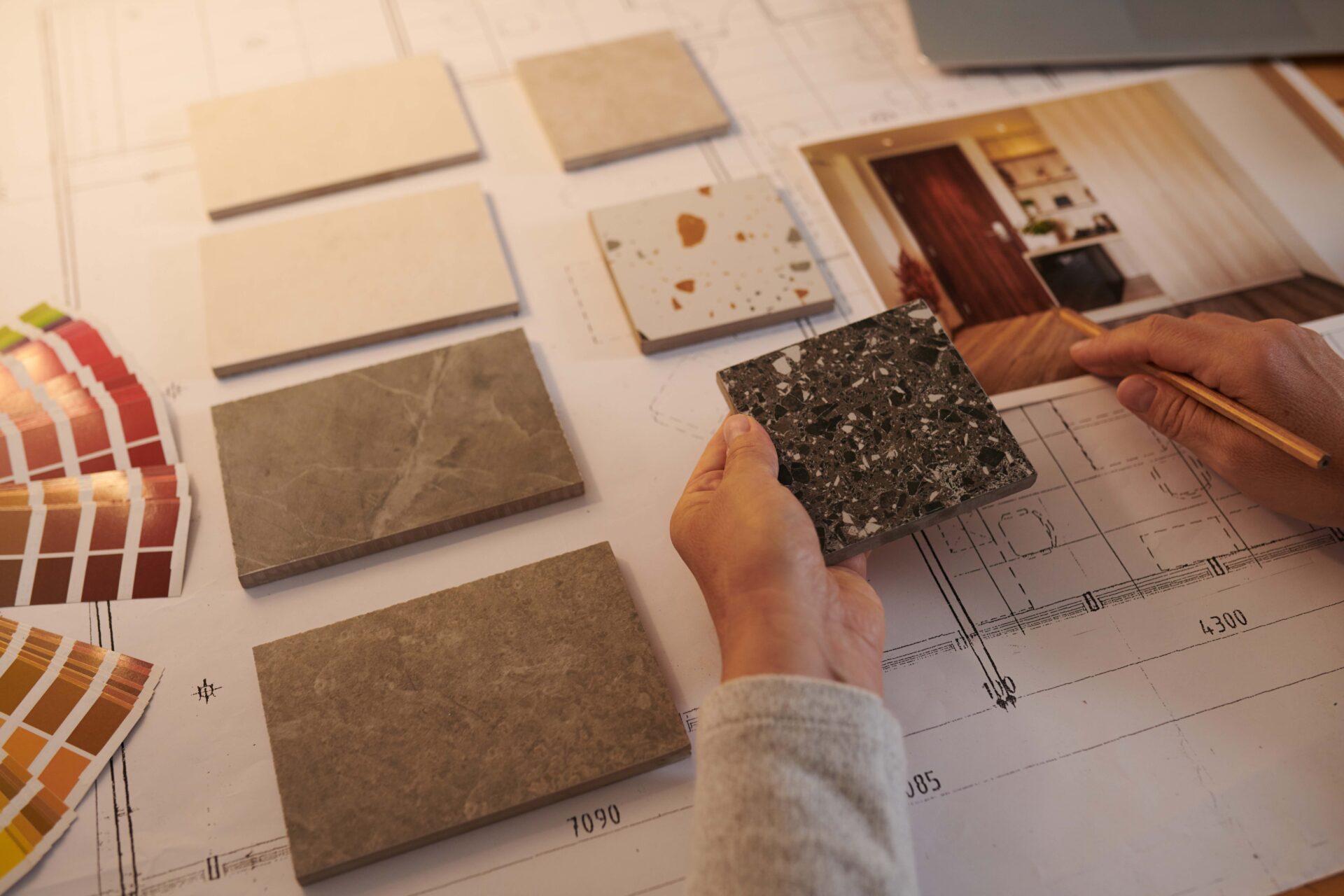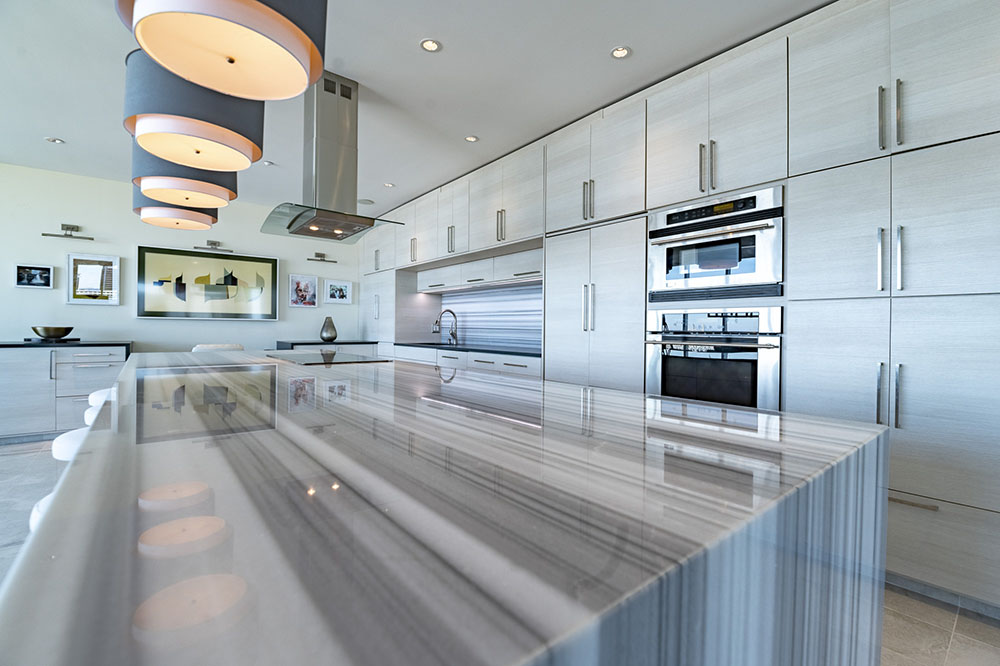Embarking on your first kitchen remodel can feel like stepping into uncharted territory. From choosing the right layout to juggling budgets and material choices, there’s a lot to consider. However, with a clear plan and expert guidance, you can create a kitchen that’s both functional and beautiful. This article will guide you through the key steps—enabling you to move forward with confidence and avoid common remodeling headaches.
Start with Your “Why”
Before diving into tiles, paint swatches, and countertops, take a moment to define why you’re remodeling. Is it for resale value? A growing family? Better flow and functionality? Or maybe it’s just time for a fresh new look. Once your purpose is clear, consider your must-haves—maybe it’s more counter space or updated appliances. You can also create a list of nice-to-have features, such as a statement backsplash or a spacious island. And don’t forget the deal-breakers—those quirks in your current space that don’t work for you anymore, like a cramped pantry or awkward prep zones.
Build a Realistic Budget
Now, let’s talk numbers. One of the most common pitfalls for first-time remodelers is underestimating hidden costs. Beyond the big-ticket items, expenses like labor, materials, or upgrading outdated wiring can add up quickly.
To help manage your remodel financially:
- Divide your budget into categories: cabinets, countertops, appliances, labor, and installation.
- Set aside a buffer (10–20%) for the unexpected—think framing issues.
- Conduct research to understand the average costs in your area, especially for materials like countertops, which vary widely in price based on their type and quality.
Think Through Your Layout
A well-designed kitchen layout can make cooking, cleaning, and socializing flow smoothly. The “work triangle” is a classic principle to guide you—connecting the stove, sink, and refrigerator in a way that allows for efficient movement. Keep circulation in mind, too: ideally, you want about 42 to 48 inches of space between countertops where people need to walk.
Assign task zones so that food preparation occurs near the sink, cooking takes place near the stove, and serving happens near the fridge. Incorporating pull-out drawers or internal organizers will make storage more efficient. Be sure to map traffic patterns so that multiple people can move around the space comfortably without stepping on each other’s toes.
Choose the Right Materials
What you choose for cabinets, countertops, and flooring will define the kitchen’s style—and how it holds up over time. Solid wood cabinets are timeless and durable, while Medium Density Fiberboard (MDF) or plywood can provide a solid mid-tier option. When it comes to countertops, there are beautiful options to suit every taste, ranging from granite and quartz to marble, quartzite, and ultracompact surfaces. Flooring is another key consideration: ceramic tile and waterproof vinyl are excellent for withstanding kitchen traffic, while natural wood and stone offer warmth but may require a bit more care.
Get Your Measurements Right
Before you can order materials, precise measurements are a must. Start by measuring walls, doors, windows, and your existing cabinet layout. Then, bring in the pros. StoneMark, for example, utilizes laser-based 2D/3D templating to ensure everything fits perfectly when it’s time for installation.
Don’t forget to prepare your space for installation—clear off countertops, make arrangements for pets and children, and ensure the crews have a clear path in and out.
What to Expect on Installation Day
On installation day, expect a flurry of activity. A trained crew will typically remove your old countertops, disconnect plumbing and electrical components, and install your new surfaces. Reputable teams (like StoneMark’s) will protect your floors, wear shoe covers, and maintain a clean work environment throughout the process.
Once the countertops are installed, plumbing and electrical work are reconnected, and any tile or backsplash work is typically completed afterward. It’s a big day—so expect some dust, noise, and brief disruptions to your routine. Planning ahead can help things go more smoothly.
Caring for Your New Kitchen
Once your kitchen is complete, you’ll want to keep it looking its best. Luckily, a little regular care goes a long way:
- Clean granite or quartz with mild soap and water.
- Avoid harsh chemicals, abrasive pads, or cutting directly on your counters.
- Use trivets for hot pans and coasters for anything acidic.
- Natural stone should be resealed every 1–3 years for added protection.
- Maintain cabinets and floors with gentle cleaners and keep excess moisture at bay.
Why StoneMark Makes All the Difference
While this article can help you plan and prioritize, choosing the right stone partner is what really brings it all together. With over 20 years of experience, StoneMark has helped homeowners transform their kitchens with expertly installed countertops—over 20,000 installations and counting. Our process includes laser-precise measurements and a wide range of materials, including granite, quartz, marble, ultracompact, and exotic options.
Ready to make your dream kitchen remodel a reality?
Contact the team at StoneMark today and take the first step toward a space you’ll love to cook in, gather in, and show off.












